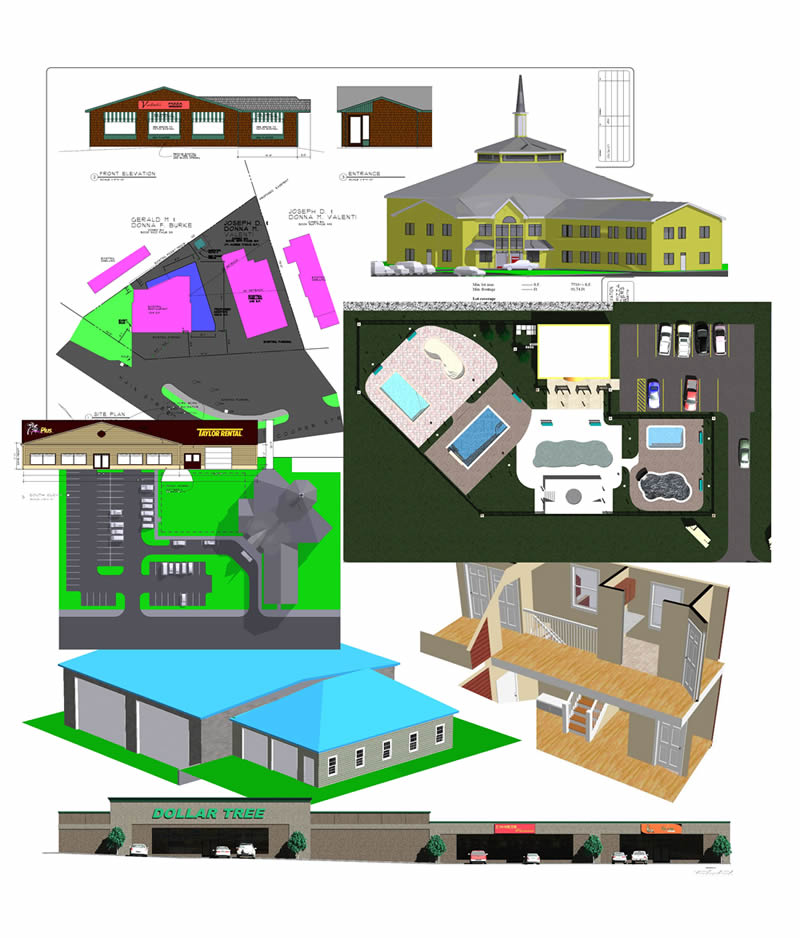Presentation Plans

Sometimes, a full three-dimensional color rendering is not warranted on a particular job, then colored floors plans, elevations, or line perspectives can be drawn to help get your design across to your clients. Quick three-dimensional models can be produced to demonstrate massing or complicated roof lines or to clearly show a design concept.
Presentation drawings are helpful for:
- Delineating uses on a floor plan
- Add impact to an elevation
- Present site plans to officials
- Deciphering complicated roof lines
- Clearly conveying massing or design concepts
- and more
Combine this with our other services to provide a complete presentation package for your project.
We invite you to browse our website to see how our varied services help professionals in the building industry, and then call (413) 594-1168, email info@cadrocke.com, or use our contact page to discuss how our services can help you towards your building goals.

