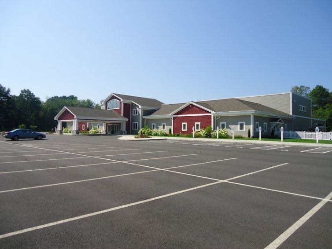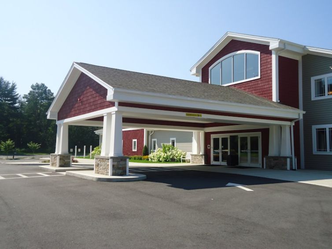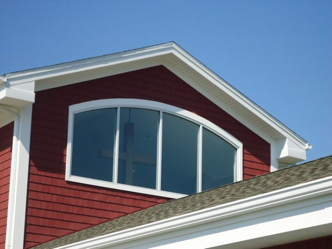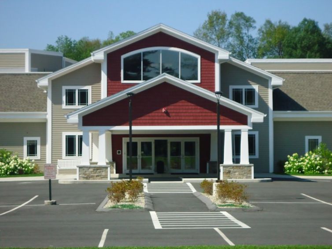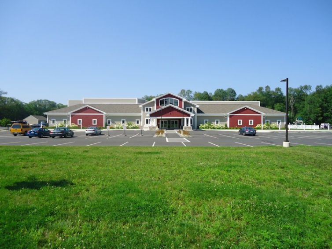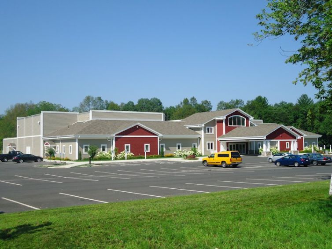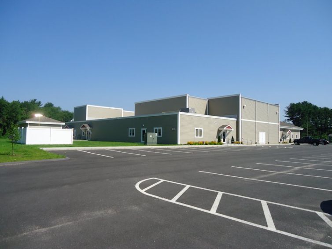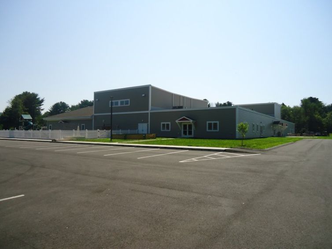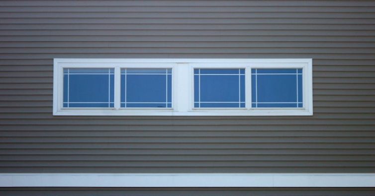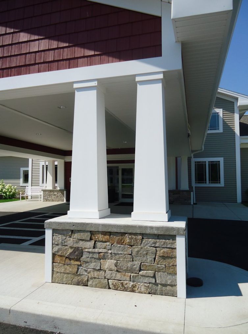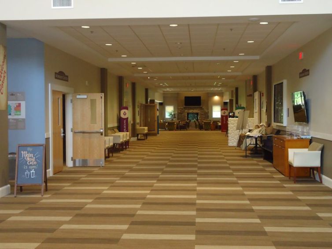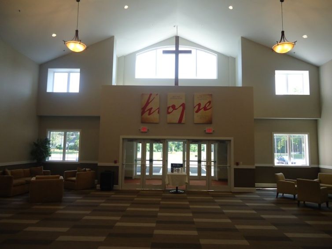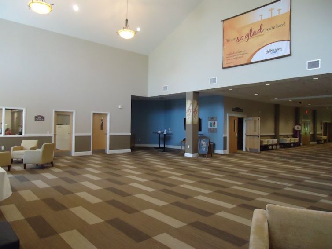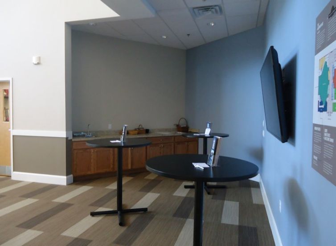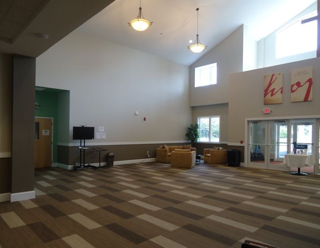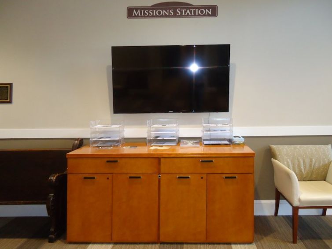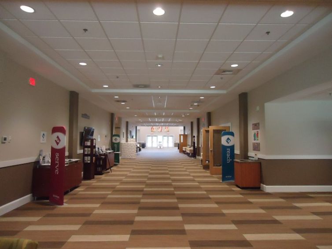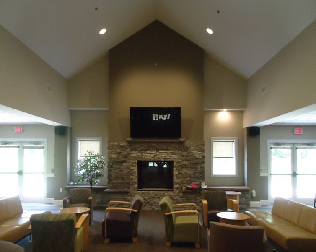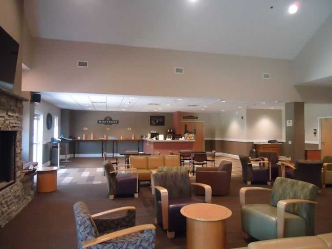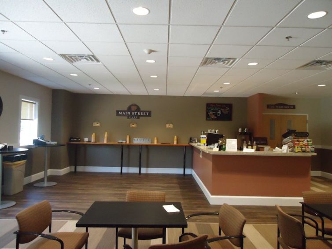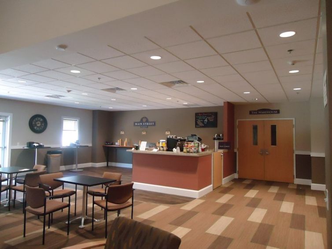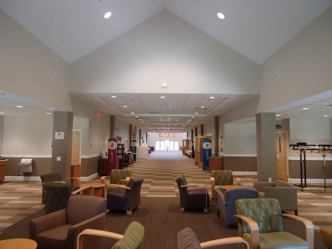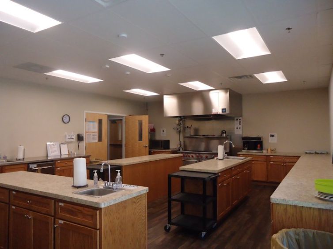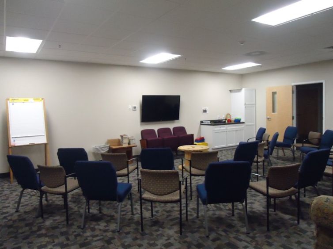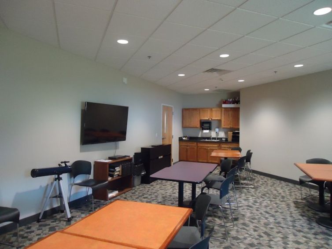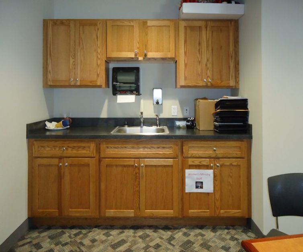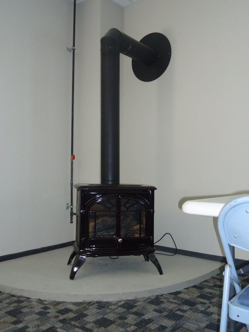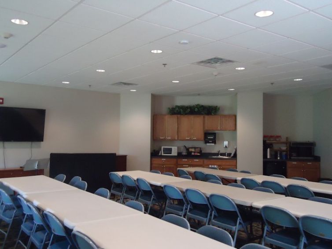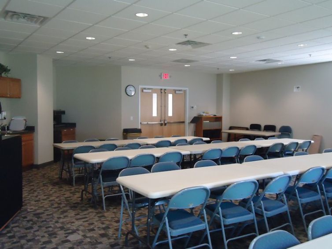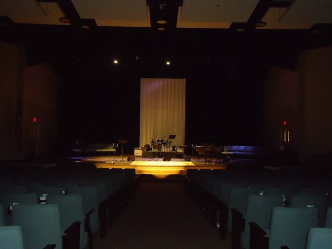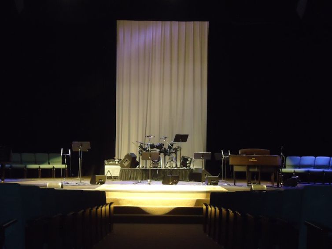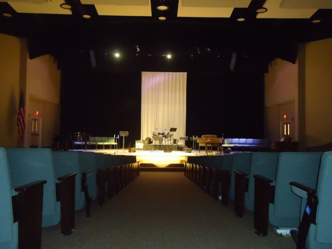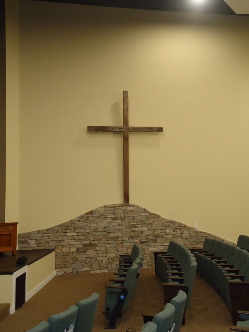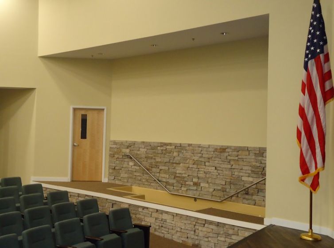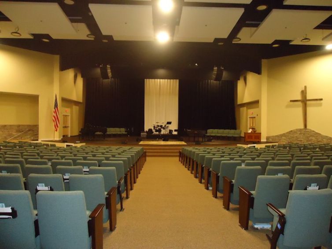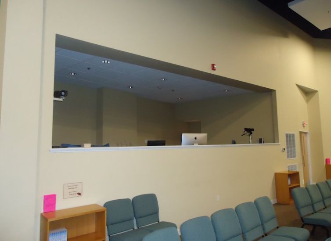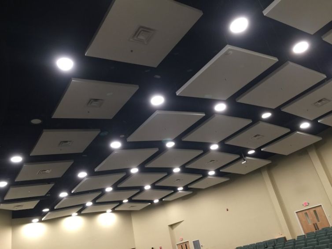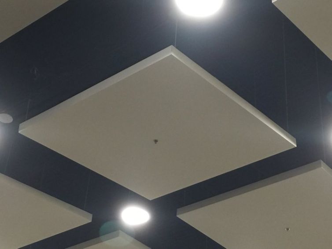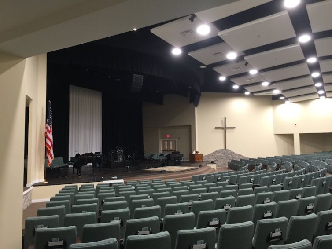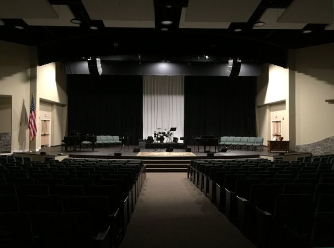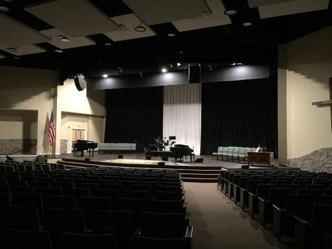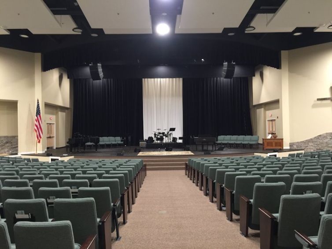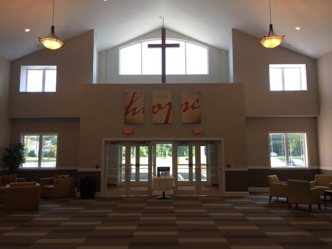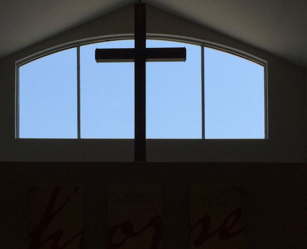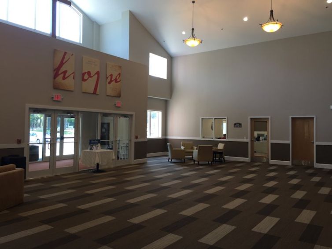A growing congregation and a lack of meeting space gave Bethlehem Baptist Church the push they needed to find a solution; and that solution came in the form of a new 35,300 square foot building. The new facility, which is about a quarter mile from their old building, houses a voluminous lobby, meeting rooms, classrooms, offices and a 600+ seat worship center, to list a few spaces.
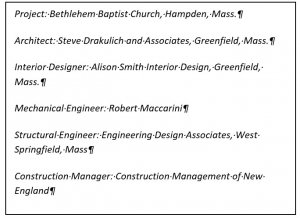 The exterior of the building is clad with horizontal vinyl siding with the street facing gables covered with vinyl shakes in a contrasting color. CADrocke Associates, with the help of Neil Paquette, Ludlow, MA, modeled and rendered three versions of the building showing three different color combinations. The Porte-cochère, which provides cover at the main entrance, is supported by four sets of closely spaced craftsman style columns that sit on top of four stone pilasters. The façade is accentuated with wide trim surrounding the prairie style windows, wide corner boards and an extra wide fascia.
The exterior of the building is clad with horizontal vinyl siding with the street facing gables covered with vinyl shakes in a contrasting color. CADrocke Associates, with the help of Neil Paquette, Ludlow, MA, modeled and rendered three versions of the building showing three different color combinations. The Porte-cochère, which provides cover at the main entrance, is supported by four sets of closely spaced craftsman style columns that sit on top of four stone pilasters. The façade is accentuated with wide trim surrounding the prairie style windows, wide corner boards and an extra wide fascia.
Through the main entrance, you enter into a two story high lobby with ample room for lounge seating and a welcome area where staff will answer questions and introduce you to their community. A large arch window at the peak of the cathedral ceiling floods the lobby with natural light. At the back of the Lobby, you enter a 20’ wide corridor aptly named “Main Street”, which provides access to the expansive Multi-Purpose room and Worship Center. At the end of Main Street is the Fellowship area where family and friends can meet in a relaxing and comfortable atmosphere. A stone fireplace provides the backdrop while two 6’ wide storefront doors provide an abundance of natural light. To the right is table seating that serve the church’s café where guests can enjoy an array of flavored coffees and snacks.
The center of church life is facilitated by a large worship center that can hold 600+ parishioners in theater style seating. The floor is pitched so that everyone can see the raised platform that is large enough to hold the church’s musical ensemble that includes a grand piano and seating for their talented singers. The back of the platform uses full height curtains to hide the storage space behind it. Sound is controlled through the Media Room opposite the platform while reverberation is muted with strategically placed panels suspended from the ceiling. To the left of the sanctuary (or the right if you’re standing on platform looking out) is the church’s raised baptistery that’s clad with a stone veneer on the back and front walls. The stone carries around to the other side of the sanctuary where it sculpts an image of Mt Calvary with Jesus’s cross on top.
Dotted throughout the floor plan are four meeting rooms that serve their high school and middle school students, as well as the various groups that the church sponsors. Each room has a wall mounted monitor and a small kitchenette. One meeting room even has a gas fired stove to warm the women’s group that uses that room. Younger children are accommodated with eight secure classroom spaces off the main lobby with rooms serving infants to elementary age students. The office area serves the administrative functions of the church with a reception area, private offices, copy room and toilet rooms complete with showers. A full functioning kitchen features a six burner commercial range and ample counter space necessary to prepare the meals for special events.
Bethlehem Baptist Church continues to expand with new members, functions and special events necessitating the construction of their new building that was designed to meet their immediate needs with room for their future growth.


