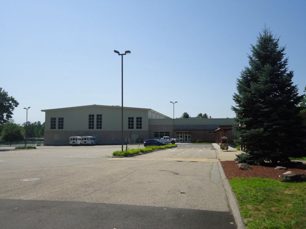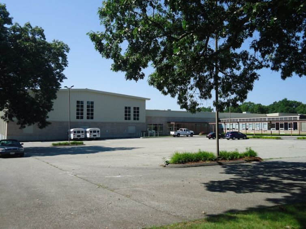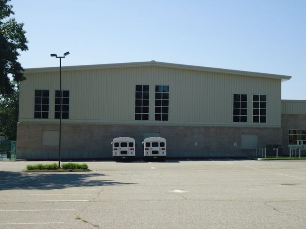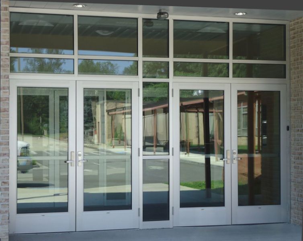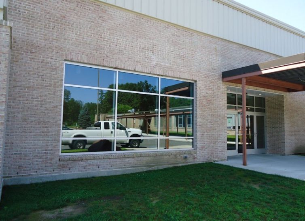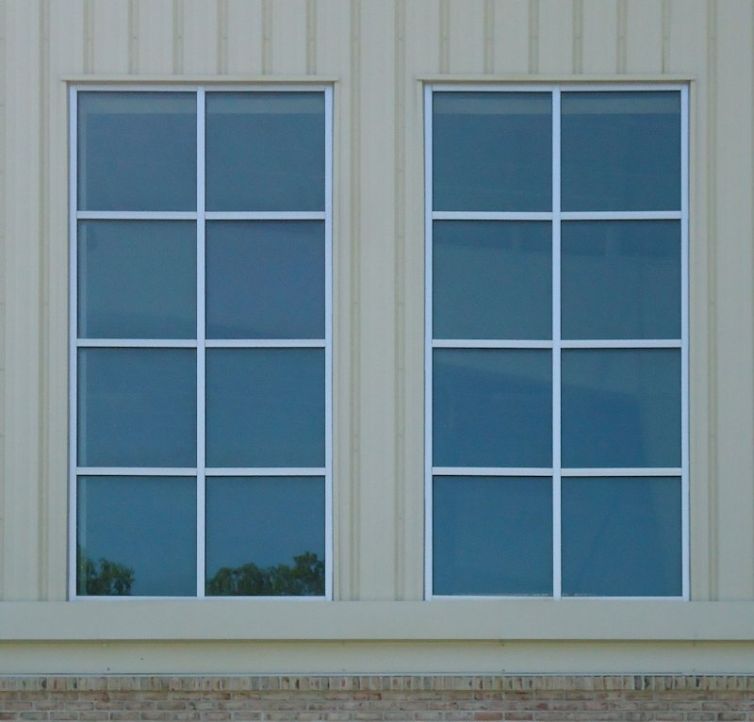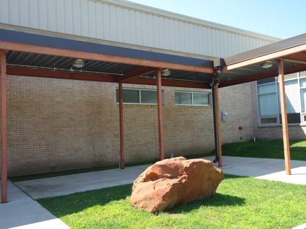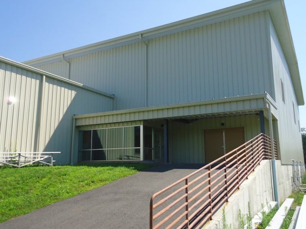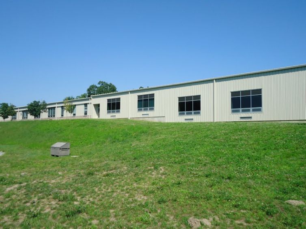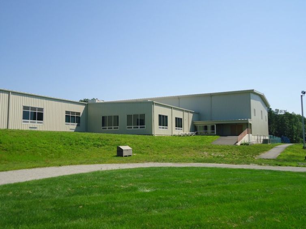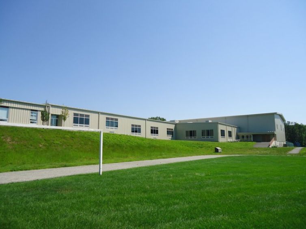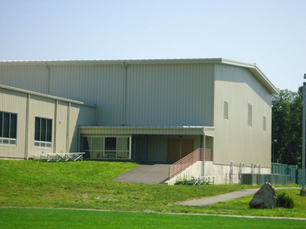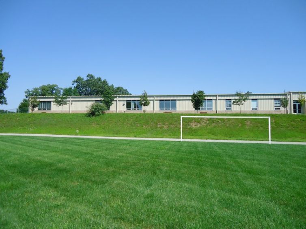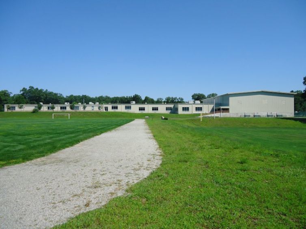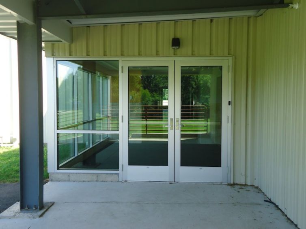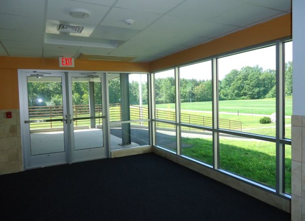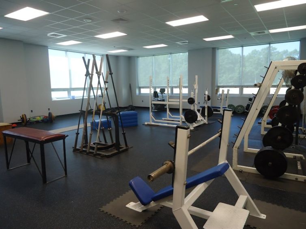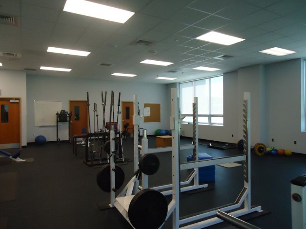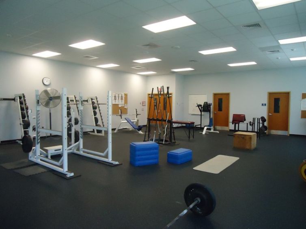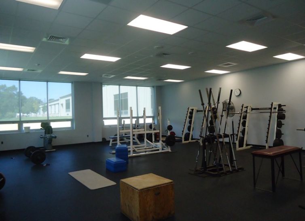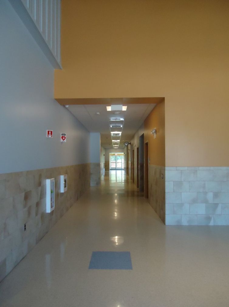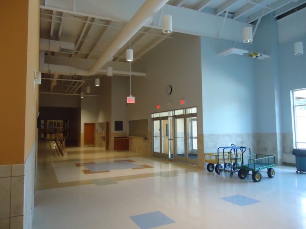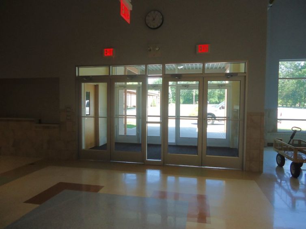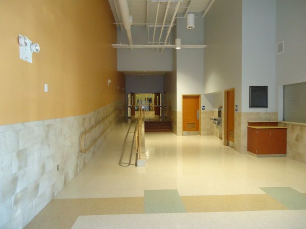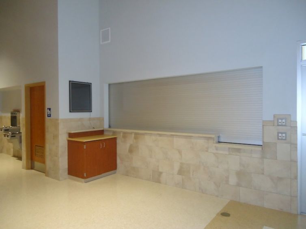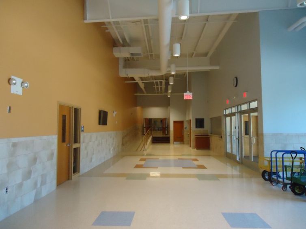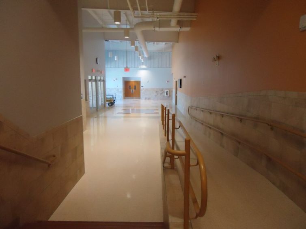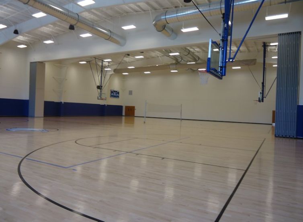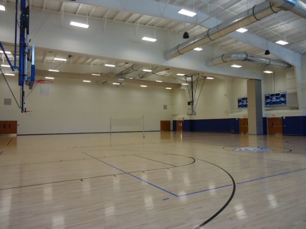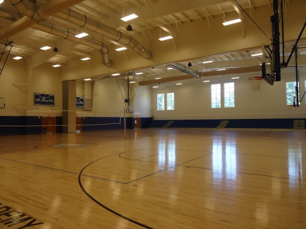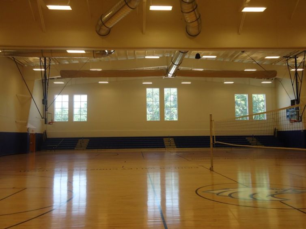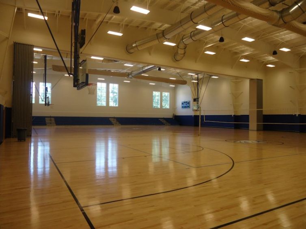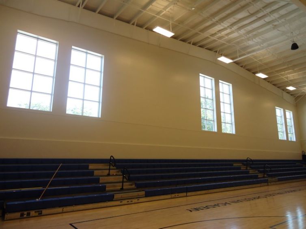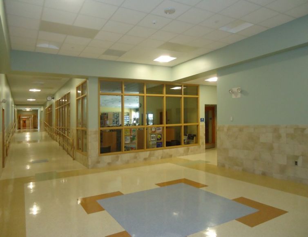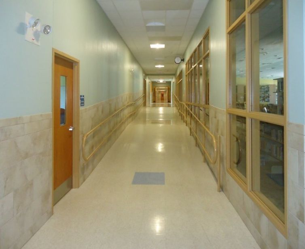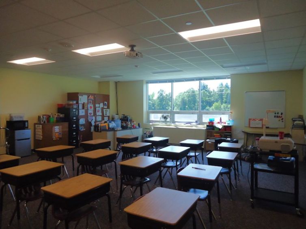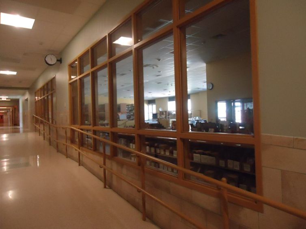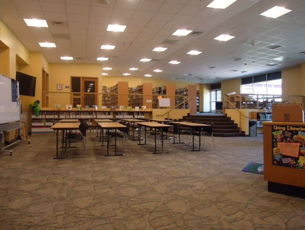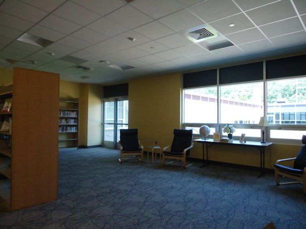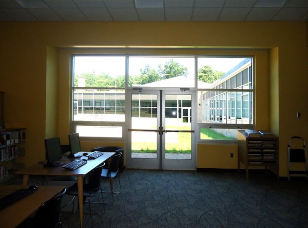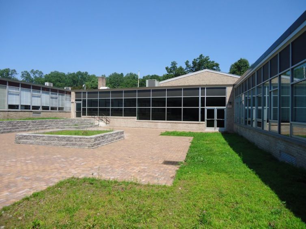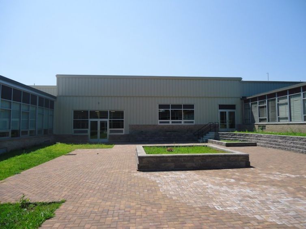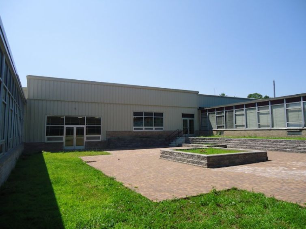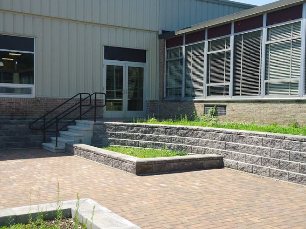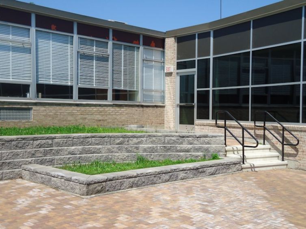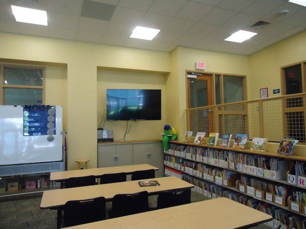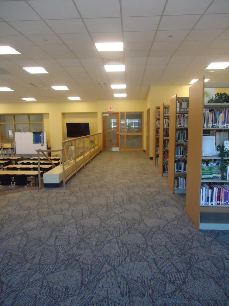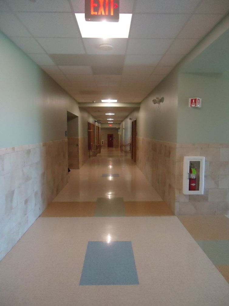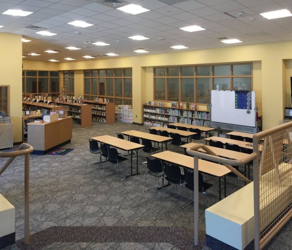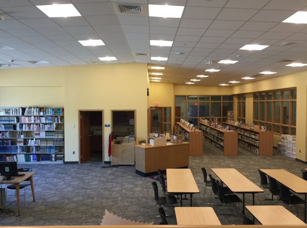Before 2009, Pioneer Valley Christian Academy (PVCA) was operating out of a 1960”s era building that was originally used by the Ursuline Girls Academy. The existing gym was inadequate for today’s sports programs, it shared space with the theater, and the library was outdated and couldn’t support today’s technological advancements. With the goals to increase enrollment, to offer a vigorous athletic program and update the school to meet 21st century standards, PVCA embarked on an aggressive expansion program that was to include new classroom space, science and art labs, and, in the latest phase, a new gym building and media center.
A pre-engineered metal building system was chosen to frame the 37,300 square foot expansion that included a 15,000 square foot gymnasium and support spaces, media center, a new weight room, and lobby spaces for family and friends enjoying the school’s events.
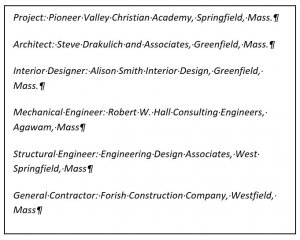 The new building was covered with 26 gage ribbed metal panels to match those used on their previous addition. The brick that was used across the front of the building, and in the courtyard was carefully selected from an assorted sample to insure that it flawlessly matched the existing brick used on the other buildings. The roof was covered with 24 gage standing seam roof panels. Because the roof cannot be seen from the ground, a more economical trapezoidal profile was selected. The walk between the new Gym lobby and an existing exit is protected by a new canopy that keeps students dry while waiting for their rides home.
The new building was covered with 26 gage ribbed metal panels to match those used on their previous addition. The brick that was used across the front of the building, and in the courtyard was carefully selected from an assorted sample to insure that it flawlessly matched the existing brick used on the other buildings. The roof was covered with 24 gage standing seam roof panels. Because the roof cannot be seen from the ground, a more economical trapezoidal profile was selected. The walk between the new Gym lobby and an existing exit is protected by a new canopy that keeps students dry while waiting for their rides home.
When you walk through the glass storefront entry, you are greeted by an expansive 20’ high lobby. The ceiling was intentionally omitted allowing ductwork, framing, sprinkler branches, and decking to be exposed, all which were painted white to give the space a bright open feel. Metal panels on the Gym wall extend about a third of the way down from the lobby roof that compliments the industrial look of the exposed utilities. During the school year, this space would have table seating that is served by the concession area where family and friends can enjoy a snack and drinks during game breaks. A tile wainscot surrounds the space protecting the walls from active feet, and extends down the two corridors that emanate from the lobby. On the east wall is one of the four entrances into the gym.
The gym building is 105’ wide by 161’ long and within it, contains a 15,000 square foot gymnasium which has space for two regulation size basketball courts that can double as volleyball courts. The design was careful to adhere to strict height and area requirements of the Massachusetts Interscholastic Athletic Association (MIAA). The courts are separated by a 96’ long by 24’ high movable partition. Sound transfer between courts had to be a consideration in the design to help prevent one game from being stopped because of a whistle from the other game. The MEP engineer selected fabric ductwork to help subdue damage from flying volleyballs. Down the hall from the gym is the new weight room that replaced an existing room that was originally the green room for the old stage. Twelve foot wide windows provide a flood of light into the space while the rubber floor helps protect the equipment, the floor and your joints. The new weight room is supplemented by its own storage room and dedicated training room. At the end of the corridor is a glass vestibule that treats students and visitors to a panoramic view of the new fields.
In the other direction from the lobby, you pass through an upper lobby area and down a corridor that provides access to the Media Center and the schools five new elementary classrooms. The Media Center is comprised of an upper and lower floor level that follows the existing grade. The upper level provides students and faculty lounge seating for some relaxing reading and a small group room where students can engage in a quiet activity separate from the larger space. Wide, angular steps separate the upper level from the lower level space where library staff conducts small group learning sessions. The copy center, work room and video archives are also located on the lower level. Banks of glass separate the long walls from the adjacent spaces, promoting an expansive feel to the space while allowing natural light to spill into the corridor. Outside of the Media Center is a new landscaped courtyard created when the addition was built. Decorative masonry walls and ADA compliant steps lead to the lower level of what turns out to be an egress path from the Media Center to the front of the building.
Future plans call for a new theater with its own lobby, however, access to the space that the new lobby occupies would be blocked by the Gym/Classroom addition, therefore, the theater lobby had to be built during this phase. The design of the lobby space had to achieve two distinct purposes. The first was to provide for a bright and open space for family and friends to congregate during theatrical performances, and the second was to provide space for a new ADA ramp to replace an outdated ramp that did not meet the current code requirements. The lobby is separated from the courtyard by a wall of glass that inundates the space with natural light and invites patrons out into the courtyard on warm days.
PVCA has been busy turning their master plan into reality and is poised to continue do so to transform the school into a vibrant, state of the art facility.


