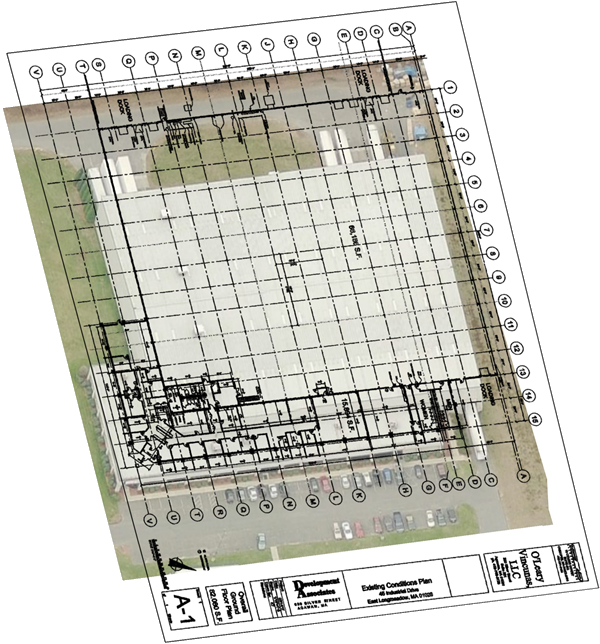Existing Condition Plans

Regardless of what you do to your building, you almost always need a set of existing condition plans. In planning a renovation or addition, the architect will need them; replacing mechanical equipment, the engineer will ask for them; developers need them to delineate leasable space; managers need them to layout new furniture; locate movable partitions’ produce egress maps; design new interior finishes; create wayfinding maps; and the list goes on and on.
Often times, we see buildings that have plans in a drawer that are outdated, where additions have been added over the years and the plans are separated, or older buildings where drawings are damaged and unreadable, or no drawings at all. We know what it is to fish through plan drawers of large buildings looking for a renovation, built at a particular time, in a certain portion of a larger building, and verifying whether or not its right, so we know that what should be a simple task is not always so simple.
With this, CADrocke Associates can compile your drawings, field measure and do what it takes to produce a set of existing condition plans tailored to your needs, immediate and in the future. This will give you an updated CAD drawing with all of your additions, renovations, and pertinent information in one source. These plans can be further processed to satisfy two more important functions (see Utility Management Plans and Master Drawings).
We invite you to browse our website to see how our varied services help professionals in the building industry, and then call (413) 594-1168, email info@cadrocke.com, or use our contact page to discuss how our services can help you towards your building goals.

